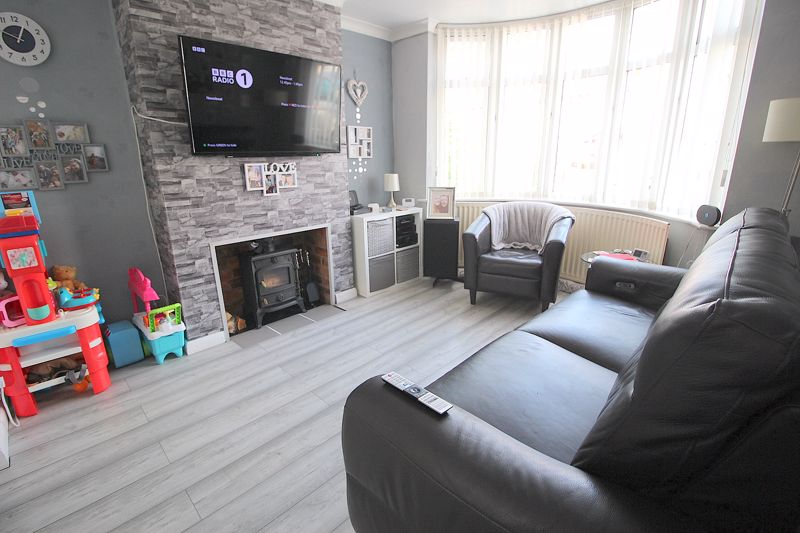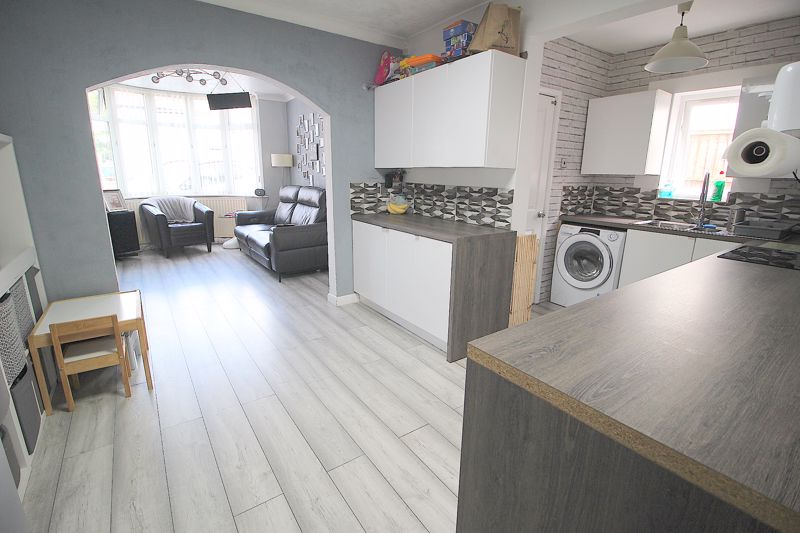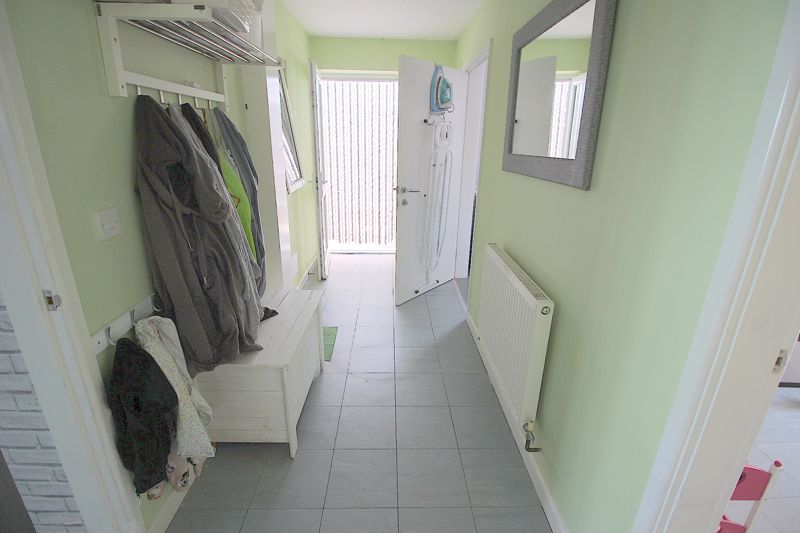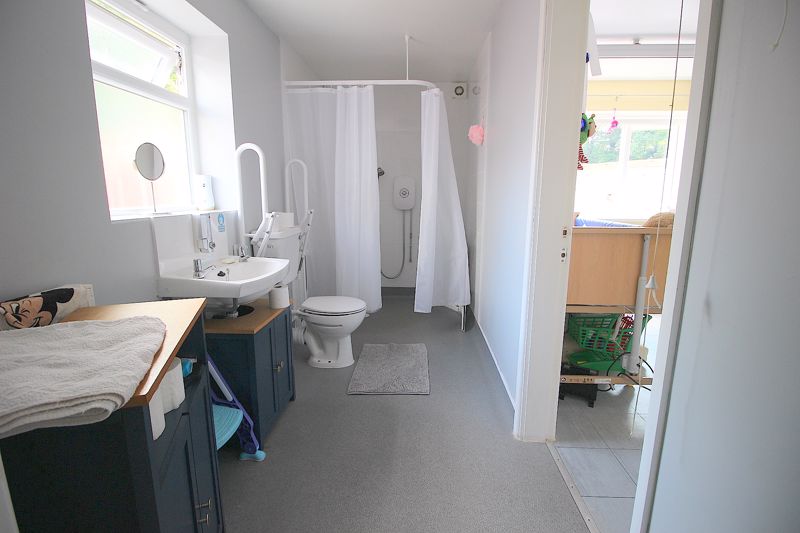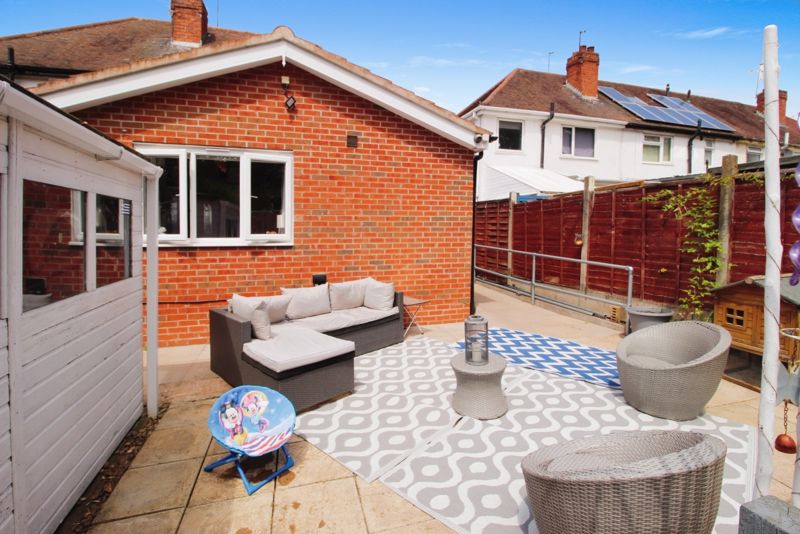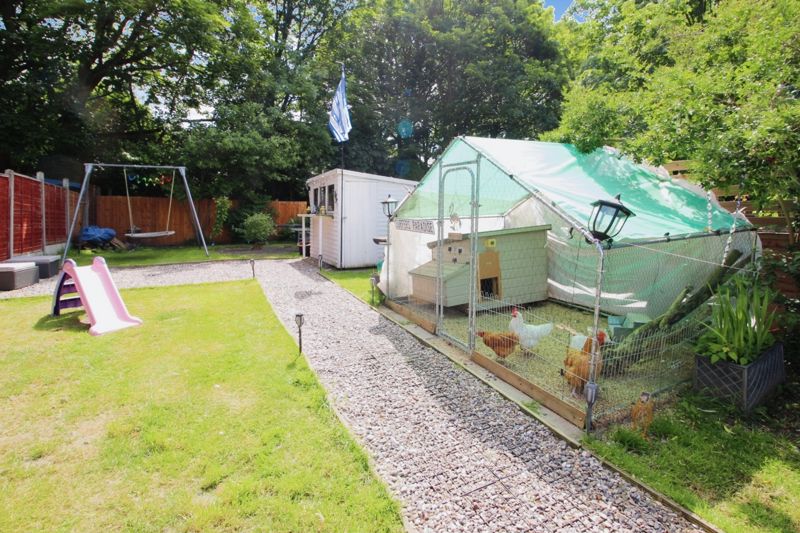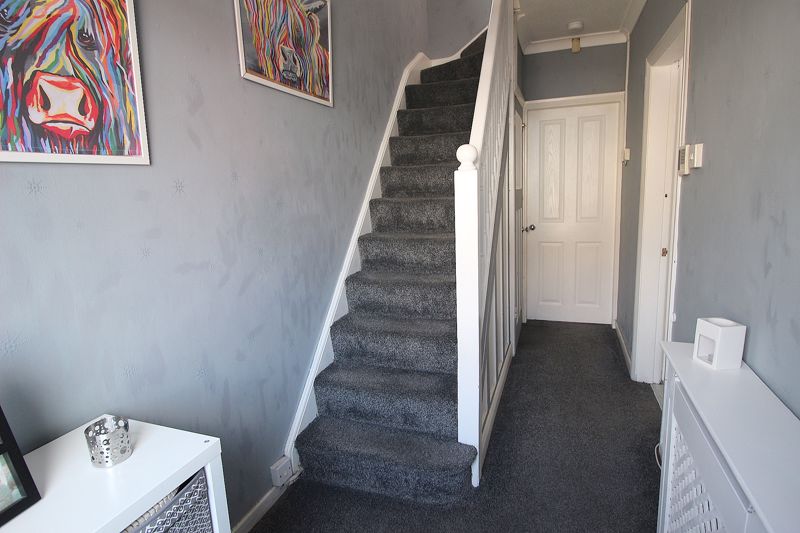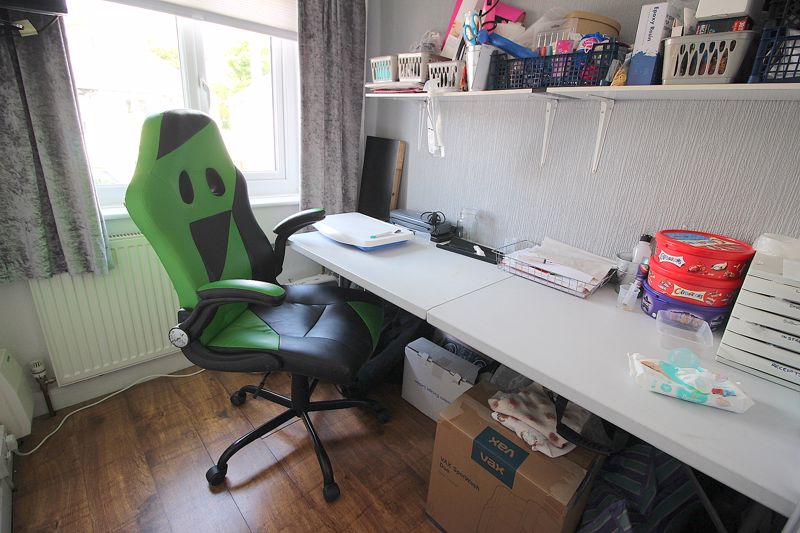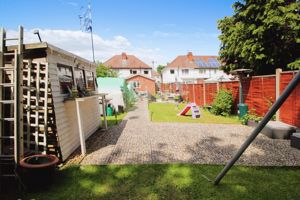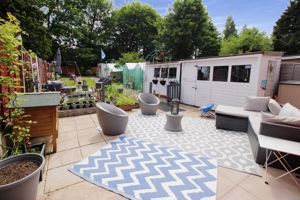Narrow your search...
Whitgreave Street, West Bromwich
Offers in Excess of £260,000
Please enter your starting address in the form input below.
Please refresh the page if trying an alternate address.
- EXTENDED AND ADAPTED SEMI-DETACHED HOUSE IN WEST BROMWICH FOR SALE
- 4 BEDROOMS (INCLUDING GROUND FLOOR DISABLED ADAPTED ANNEXE)
- LARGE REAR GARDEN AND PATIO AREA
- DRIVEWAY FOR OFF STREET PARKING
- BEAUTIFULLY PRESENTED THROUGHOUT
- RE-FITTED KITCHEN
- GROUND FLOOR WET ROOM AND FIRST FLOOR BATHROOM
- GAS CENTRAL HEATING/DOUBLE GLAZING
- CLOSE TO SCHOOLS, TOWN AND TRANSPORT LINKS
iLove homes® are offering for sale this beautifully presented, adapted and extended three bedroom semi-detached family home situated in this popular residential area of West Bromwich.
The property is located within walking distance to excellent schools, shops, amenities, public transport links and easy access to motorway networks. The accommodation briefly comprises of through lounge/kitchen, re-fitted kitchen, four bedrooms, bathroom, ground floor wet room, off road parking and a large rear garden. The extension has all widened doorways, a door joining the bedroom to bathroom, and a door from bathroom into the hallway. Sink is wheelchair accessible, Shower Is wheelchair accessible, Low threshold backdoor And garden fully wheelchair accessible. For viewings, contact iLove homes in the first instance.
Front
Having off road parking, access to the rear and main entrance door into
Hallway
Having a radiator, under stairs storage, stairs to the first floor and doors into
Lounge/Kitchen 23' 6'' x 16' 9'' MAX (6.646m x 5.10m MAXIMUM)
Having a double glazed bay window to the front, radiators and ceiling light points.
Kitchen Area
Having a double glazed window to the side, a range of wall & base units with roll edge work surface, sink with drainer & mixer tap, integrated oven with four ring electric hob, plumbing for a washing machine, and door into entrance and inner hallway.
Inner Hallway
Having access to ground floor bedroom, wet room and side entrance to garden and patio area
Extended and Adapted Ground Floor Bedroom Two 12' 10'' x 9' 6'' (3.90m x 2.90m)
Having a double glazed window to the rear, radiator, ceiling light point and widened doors to wet room and inner hallway.
Extended and Adapted Ground Floor Wet Room 12' 10'' x 5' 3'' (3.90m x 1.60m)
Having a double glazed window to the side, shower, wash hand basin and vanity unit, low level WC., part tiled walls
First Floor Landing
Having a double glazed window to the side and doors into
Bedroom One 10' 11'' x 9' 2'' (3.317m x 2.80m)
plus bay Having a double glazed bay window to the front, radiator, one ceiling light point and built in wardrobes.
Bedroom Three 10' 10'' x 10' 2'' (3.10m x 3.189m)
Having a double glazed window to the rear, radiator and one ceiling light point.
Bedroom Four 7' 0'' x 5' 10'' (2.143m x 1.783m)
Having a double glazed window to the front, radiator and one ceiling light point.
Bathroom
Having a double glazed window to the rear, bath with shower over, wash hand basin and vanity unit, low level WC., part cladded & tiled walls
Rear
Having a patio area, large grassed lawn, fenced borders and access to side gate
Viewings
Please contact iLove homes. Viewings are strictly by appointment only
Tenure
We are advised by the seller that the property is FREEHOLD. We have not sought to verify the legal title of the property, we would urge buyers to obtain verification from their solicitor
Measurements
All measurements are approximate and are supplied for guidance only, as such they must not be considered to be entirely accurate
Money Laundering Regulations
Prospective purchasers will be asked to produce photographic identification and proof of residency once a deal has been agreed in principle.
Click to Enlarge
West Bromwich B70 9AS





