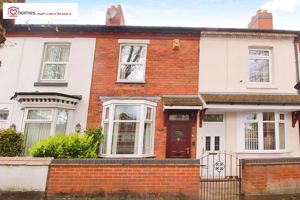Narrow your search...
Blakenall Lane, Walsall
Offers in Excess of £150,000
Please enter your starting address in the form input below.
Please refresh the page if trying an alternate address.
- MID TERRACED HOUSE IN WALSALL FOR SALE
- CLOSE TO SHOPS AND TRANSPORT LINKS
- 3 BEDROOMS
- REAR GARDEN
- GROUND BATHROOM
- FITTED KITCHEN
- GAS CENTRAL HEATING
- DOUBLE GLAZING
- 2 RECEPTION ROOMS
- NO UPWARD CHAIN
iLove homes® are offering for SALE this Well Presented Mid Terraced House on Blakenhall Lane, Walsall. The property is located in close proximity to local shops and amenities as well as bus routes, benefiting from Three Bedrooms, Two Reception Rooms, Kitchen and Downstairs Shower Room. There is central heating and double glazing (where specified) and a beautiful garden to the rear. The property is available now.
Front Gated paved fore garden leading to;
Reception Room 12'6" x 10'3" (3.8m x 3.12m)
Laminate style flooring, central heating radiator,double glazed bay window to the front elevation and door to;
Inner Lobby
Door to understair storage cupboard and doorway leading to;
Living Room 12'7" x 12'3" (3.84m x 3.73m).
Laminate style flooring, central heating radiator, double glazed window to the rear elevation and door leading to;
Kitchen 13'3" x 6'4" (4.04m x 1.93m).
Range of matching wall drawer and base units, contrasting work top, stainless steel sink and drainer with mixer tap over, partley tiled, tiled floor, double glazed obscured door leading to the side, double glazed and a single glazed obscured window to the side elevation, central heating radiator and doorway leading to inner lobby with storage cupboard and door leading to;
Shower Room 6'6" x 5'10" (1.98m x 1.78m). Double glazed obscured window to the side elevation, tilimg to wallsa and floor, walking shower unit, low level WC, hand wash basin and central heating radiator.
First Floor Doors leading to;
Master Bedroom 12'6" (max) x 10'3" (3.8m (max) x 3.12m)
Double Glazed window to the front elevation, laminate style flooring, two built in wardrobes and central heating radiator.
Bedroom Two 12'4" x 9'6" (3.76m x 2.9m).
Double glazed window to the rear elevation, laminate style flooring and central heating radiator.
Bedroom Three 14'8" (max) x 6'5" (4.47m (max) x 1.96m)
Double glazed windows to the side and rear elevations and central heating radiator.
Rear Garden Paved area to the side of the property, gate leading to communal right of way then leading into private garden, laid to lawn.
Viewings
Viewings are strictly by appointment only
Click to Enlarge
Walsall WS3 1HF






































