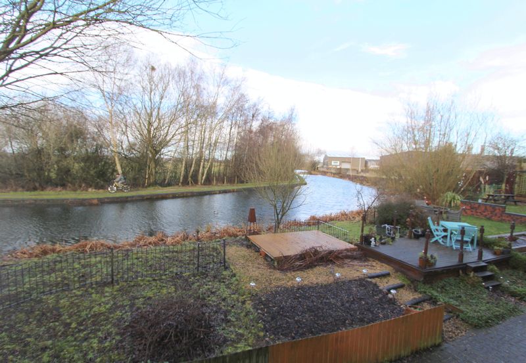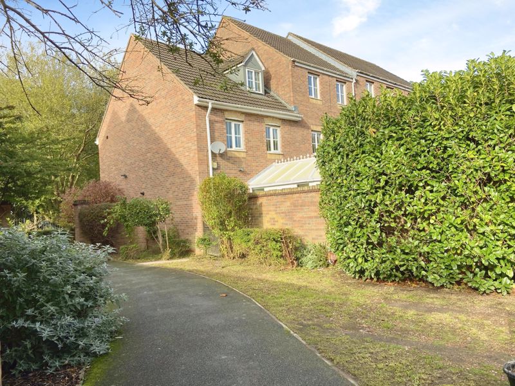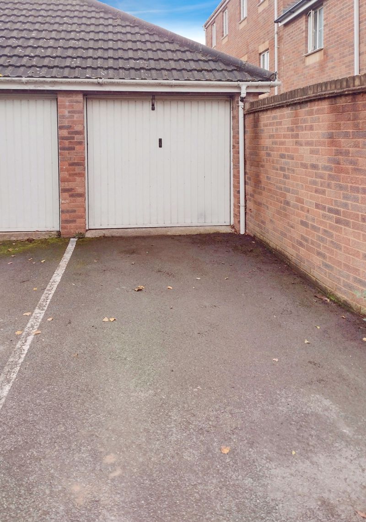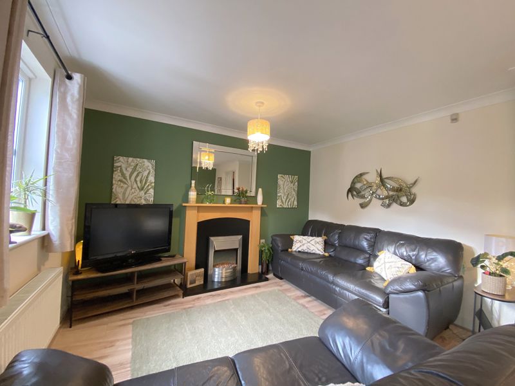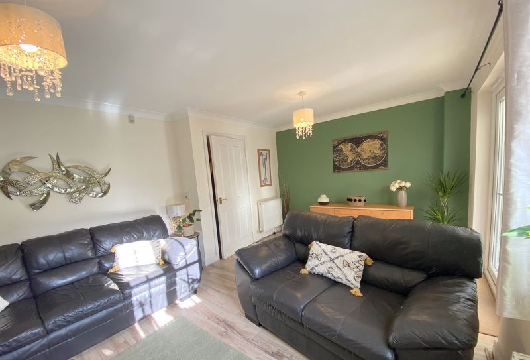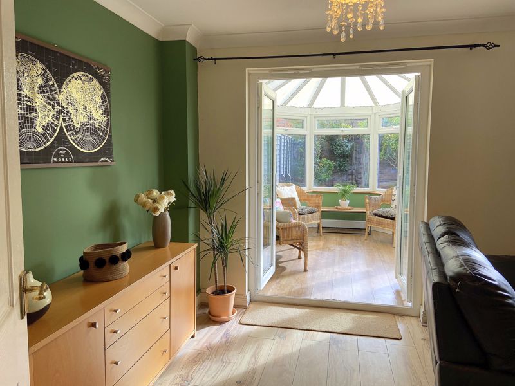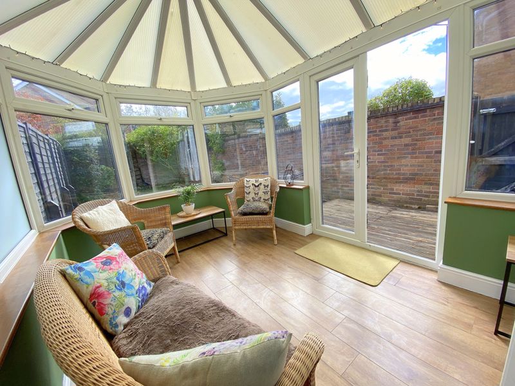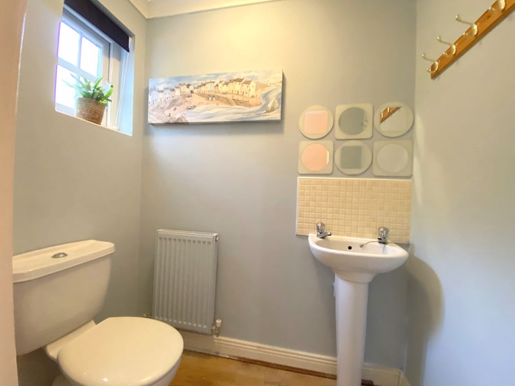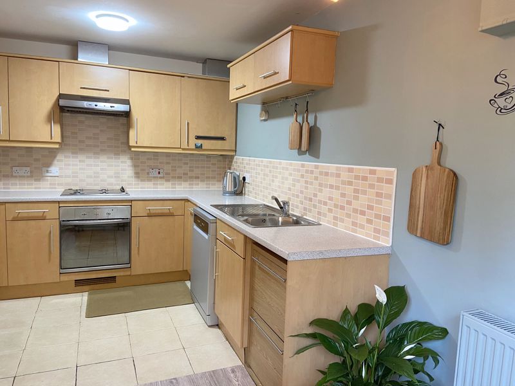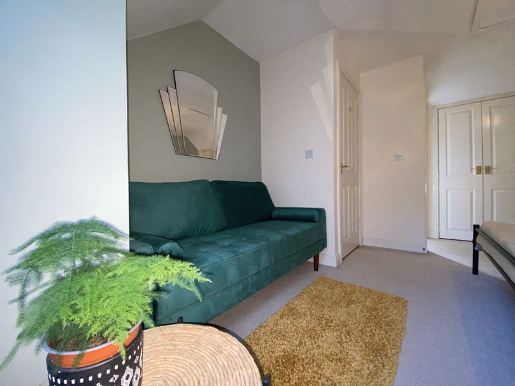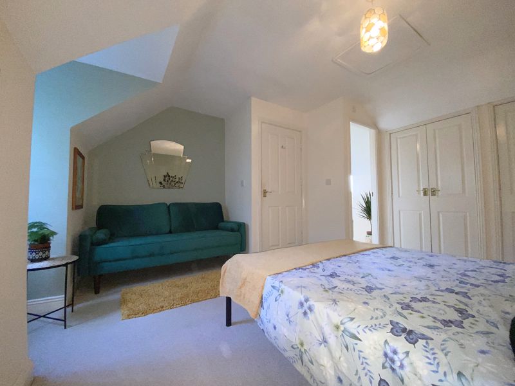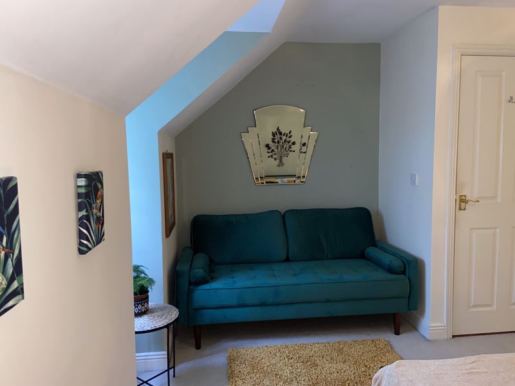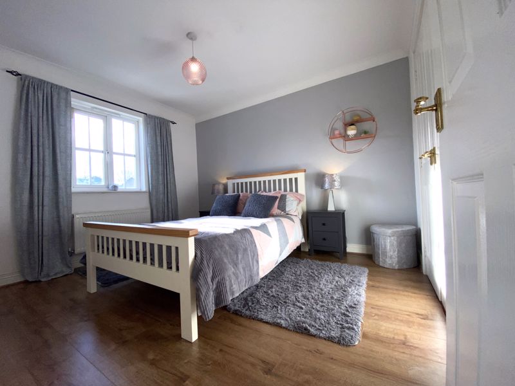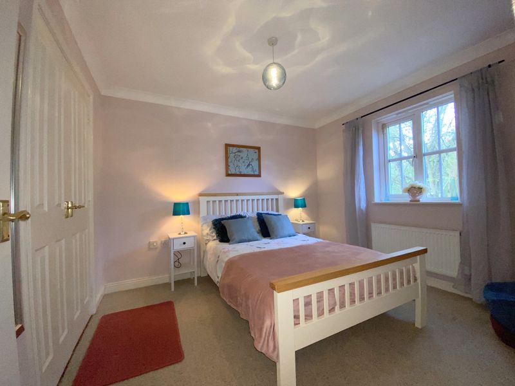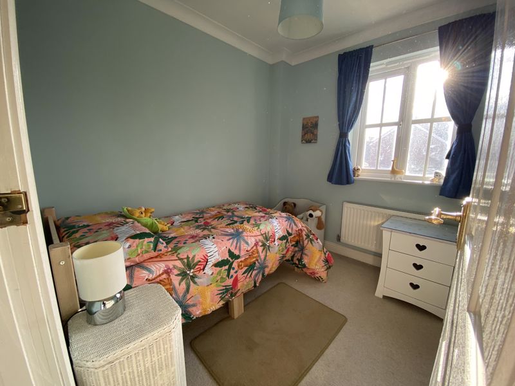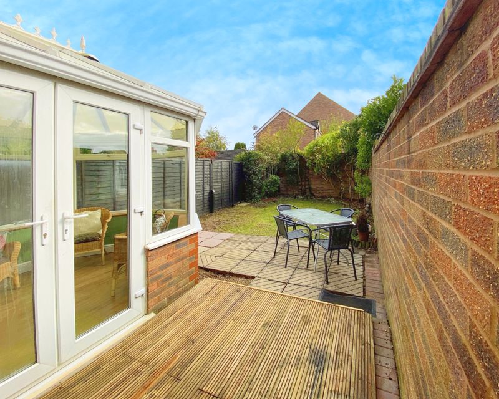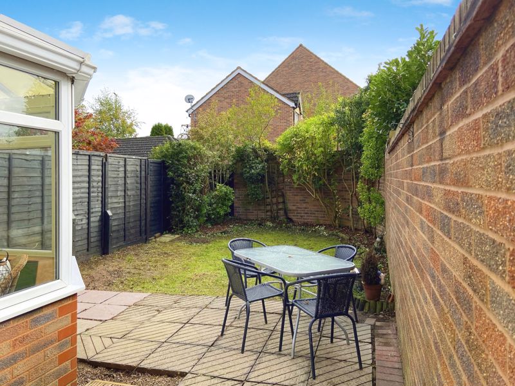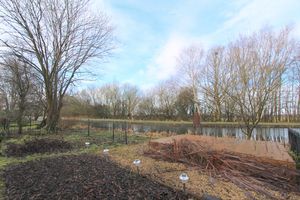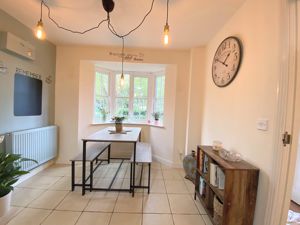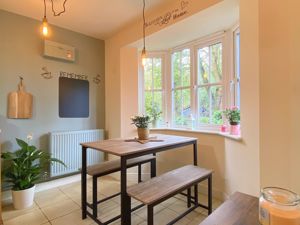Narrow your search...
Barrow Close Walsall Wood, Walsall
£274,950
Please enter your starting address in the form input below.
Please refresh the page if trying an alternate address.
- 3 STOREY TOWN HOUSE WITH CANAL VIEWS FOR SALE IN WALSALL WOOD
- 4 BEDROOMS
- CLOSE TO SCHOOLS FOR CHILDREN OF ALL AGES
- 2 BATHROOMS
- CONSERVATORY
- LOUNGE/DINER
- KITCHEN/DINER
- GARAGE AND OFF STREET PARKING
- REAR GARDEN
- NO UPWARD CHAIN
iLove homes® are offering for sale with no upward chain this modern built three storey, four bedroom, end town house set in a delightful position overlooking the Wyrley/Essington Canal. This spacious and well presented accommodation briefly comprises; 4 bedrooms, bathroom and en-suite, downstairs WC, conservatory, lounge/diner, kitchen/diner, rear garden, garage and off street parking. The property also benefits from having double glazing and a gas central heating system.
The property is situated in Walsall Wood and within a short distance of the ever popular Oak Park Leisure Centre with local shops and a large selection of primary/secondary schools close by. An excellent public transport network links Walsall Wood with all neighbouring centres. Access to motorway networks being in close proximity, giving ready access to Birmingham Airport, the M6 toll road, and M42 motorways. For viewings, contact iLove homes in the first instance.
The well presented accommodation briefly comprises:
Entrance Hall
Having a double glazed to the front, laminate flooring and doors to:
Guest Wc
Having a double glazed window to the front, wash hand basin, low level WC, splashback tiling, laminate flooring and radiator.
Kitchen Diner 4.26m x 2.80m (14'00" x 9'2")
Having a double glazed window to the front, laminate flooring, one & half stainless steel sink & drainer, a range of wall & base units, work surfaces, integrated stainless steel gas hob, integrated stainless steel electric oven, stainless steel cooker hood, splashback tiling, plumbing for washing machine and radiator.
Lounge 4.95m x 3.20m (16'03" x 10'6")
Having a double glazed window to the rear, laminate flooring, T.V. point, electric fire set within a feature surround, two radiators and double glazed French door to:
Conservatory 3.70m x 2.44m (12'2" x 8'00")
Being of part brick construction, having double glazed windows to both the sides & rear, laminate flooring and double glazed French doors to the side leading to the rear garden.
First Floor Landing
Having stairs from the hall, airing cupboard, storage cupboard and doors to:
Bedroom Two 3.39m x 2.82m (built in wardrobe) (11'1" x 9'3"
Having a double glazed window to the rear, built in wardrobe, laminate flooring and radiator.
Bedroom Three 3.19m x 2.82m (10'5" x 9'3")
Having a double glazed window to the front, built in wardrobe and radiator.
Bedroom Four 2.36m x 2.06m (7'9 x 6'9")
Having a double glazed window to the rear and radiator.
Family Bathroom
Having a double window to the front, wash hand basin, low level WC, bath and radiator
Second Floor Landing
Having stairs from the first floor landing, radiator and door to:
Master Bedroom 3.84m x 3.91m (12'7 x 12'10)
Having a double glazed window to the front, double built in wardrobes, telephone point, radiator, loft access and door to:
Ensuite
Having a double window to the rear, wash hand basin, low level WC, shower cubicle, shaving point, radiator and extractor fan.
Rear Of Property
Having a patio area leading to the lawn with side access gate.
Front
Having a lawned frontage overlooking the canal.
Garage 4.50m x 2.50m (14'8" x 8'2")
Being positioned to the rear of the property within a row and having allocated parking space directing outside it.
Viewings
Viewings are strictly by appointment only
Tenure
We are advised by the seller that the property is FREEHOLD. We have not sought to verify the legal title of the property, we would urge buyers to obtain verification from their solicitor
Measurements
All measurements are approximate and are supplied for guidance only, as such they must not be considered to be entirely accurate
Money Laundering Regulations
Prospective purchasers will be asked to produce photographic identification and proof of residency once a deal has been agreed in principle.
Click to Enlarge
Walsall WS9 9BS






